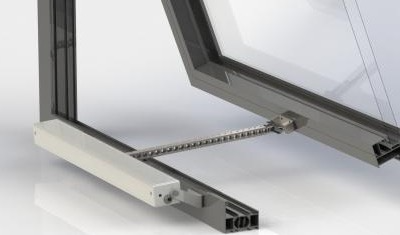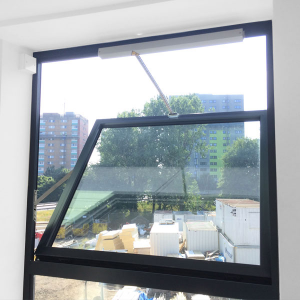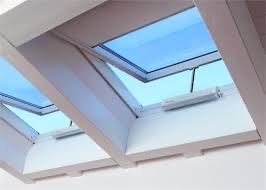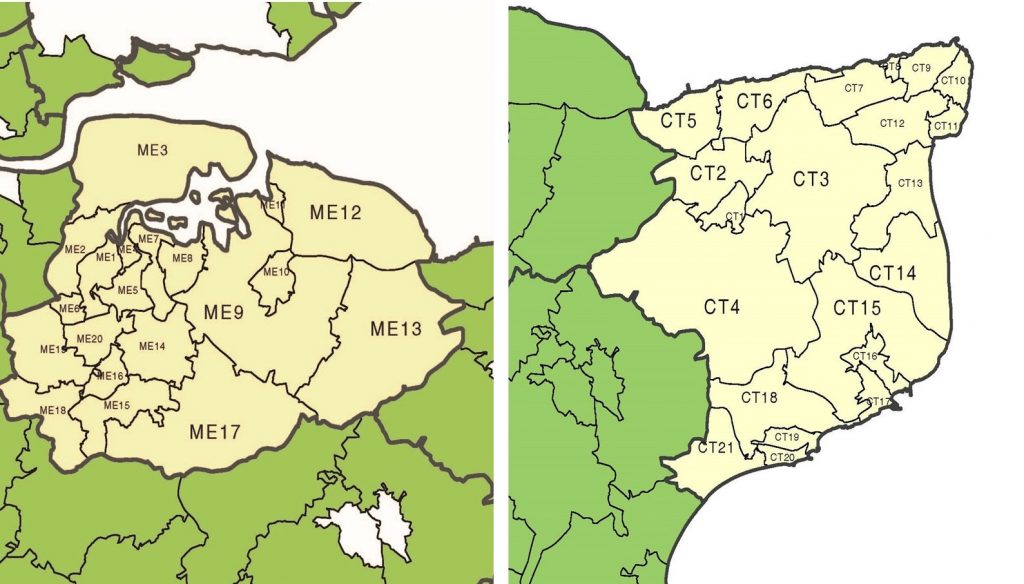Commercial and multiple occupancy buildings are required by law to provide clear escape routes, free from smoke to allow occupants unimpeded escape, as well as providing first responders and fire crews access during an emergency.


Mechanical Smoke Ventilation Systems
Mechanical Smoke Ventilation Systems are designed to keep access and escape routes free from smoke and facilitate fire fighting operations. The systems use powered elements such as fans to force movement of smoke to allow it to escape through dampers, grills and vents. Mechanical systems are useful where natural airflow in insufficient or impractical.
Natural Smoke Ventilation
In the event of fire, natural venting systems open airways using natural airflow dynamics to remove smoke. This can be achieved by opening windows or vents, an automatic opening vent (AOV) or, where there is no external wall, a vertical smoke shaft. Smoke can exit the building whilst fresh air can enter.
Natural smoke ventilation is a cost effective method of meeting the requirements of Approved Document B (Fire Safety). In the event of a fire, smoke/heat detectors will activate the natural smoke venting system for that floor. This creates natural airflow to purge smoke from the building and exhaust it into the atmosphere, offering a safe means of escape for occupants and greater visibility and access for fire fighters.

Maintenance of systems
In UK law, smoke ventilation systems must be regularly inspected, tested and be kept in full operational order at all times. The owner or management company for the premises are responsible for the statutory inspection, testing and maintenance of all smoke ventilation systems.
We always recommend a minimum of six monthly inspection and testing of systems to ensure they are in full working condition. If you are unsure when your installed system was last inspected and tested, contact your local office for an initial informal chat.

© ElectriciansOnCall | SLA | Terms of Business | Site by Arctic Bee